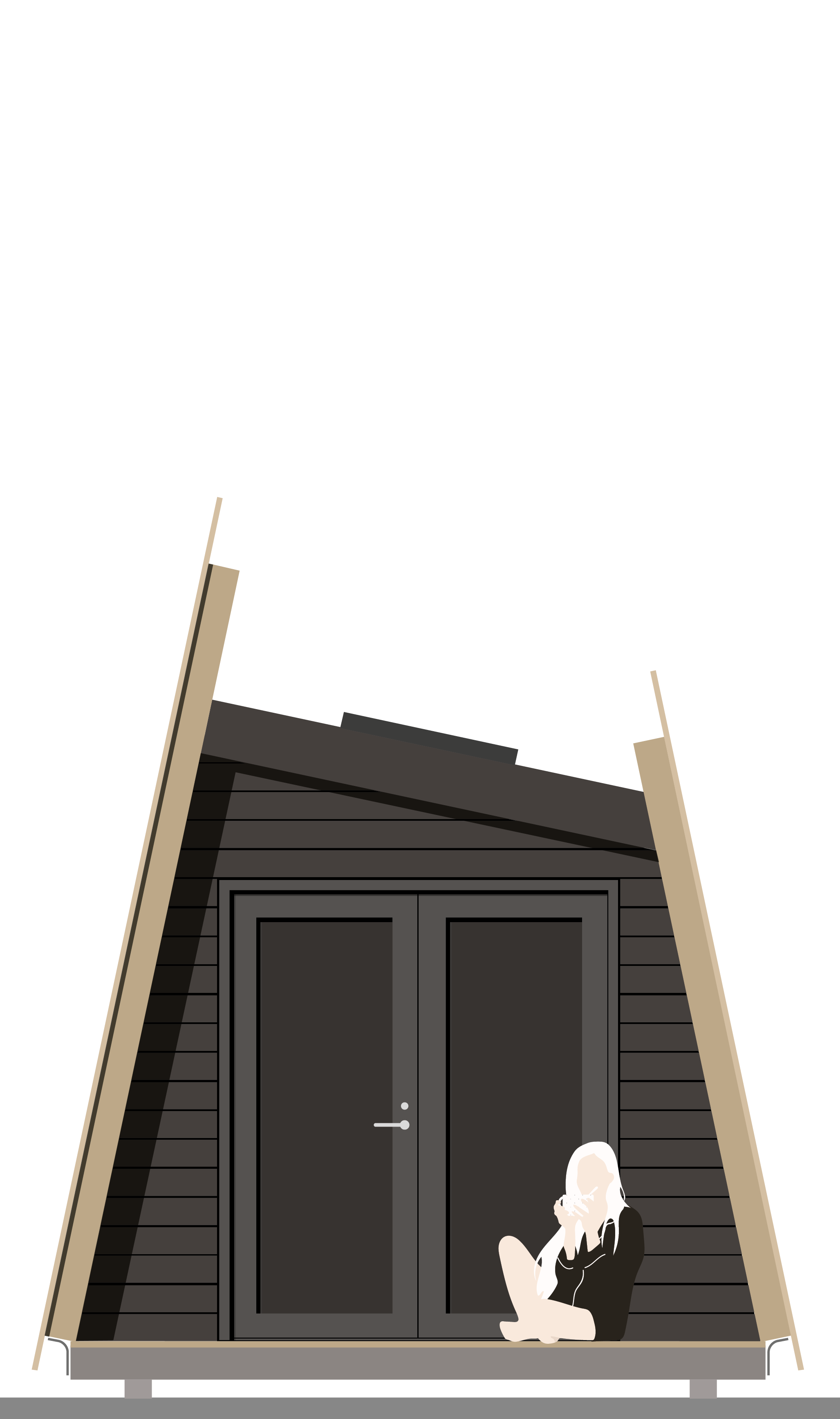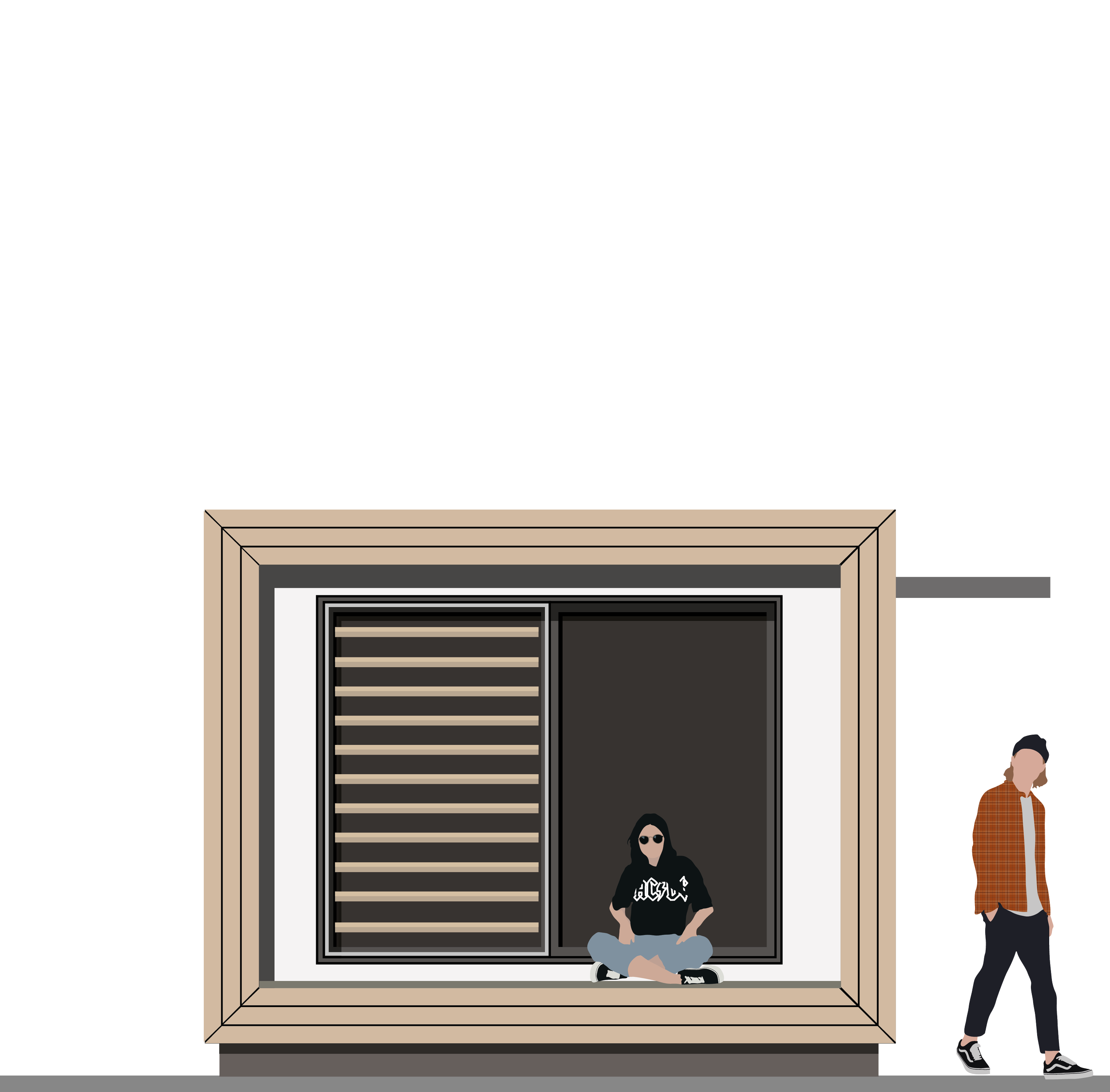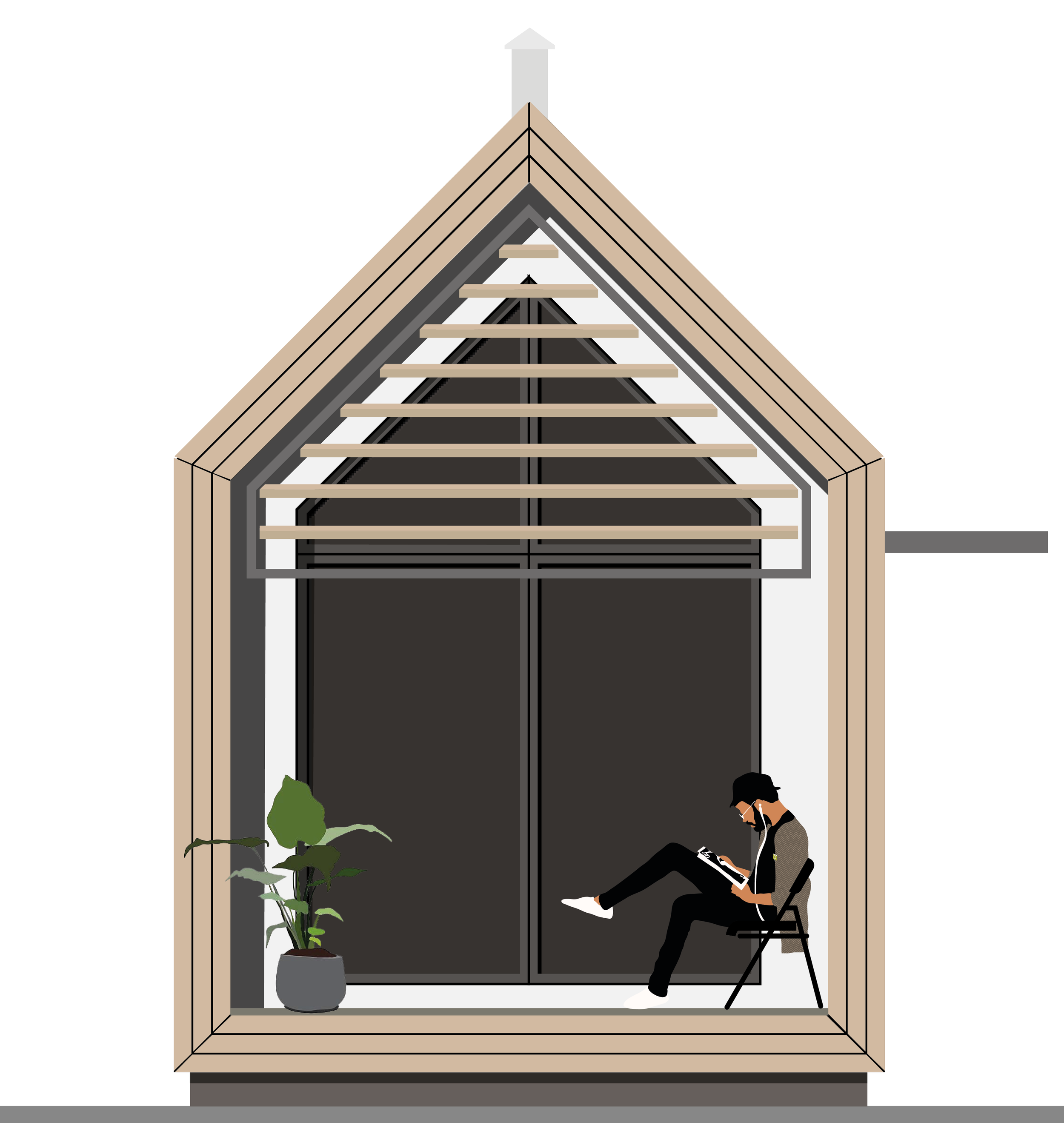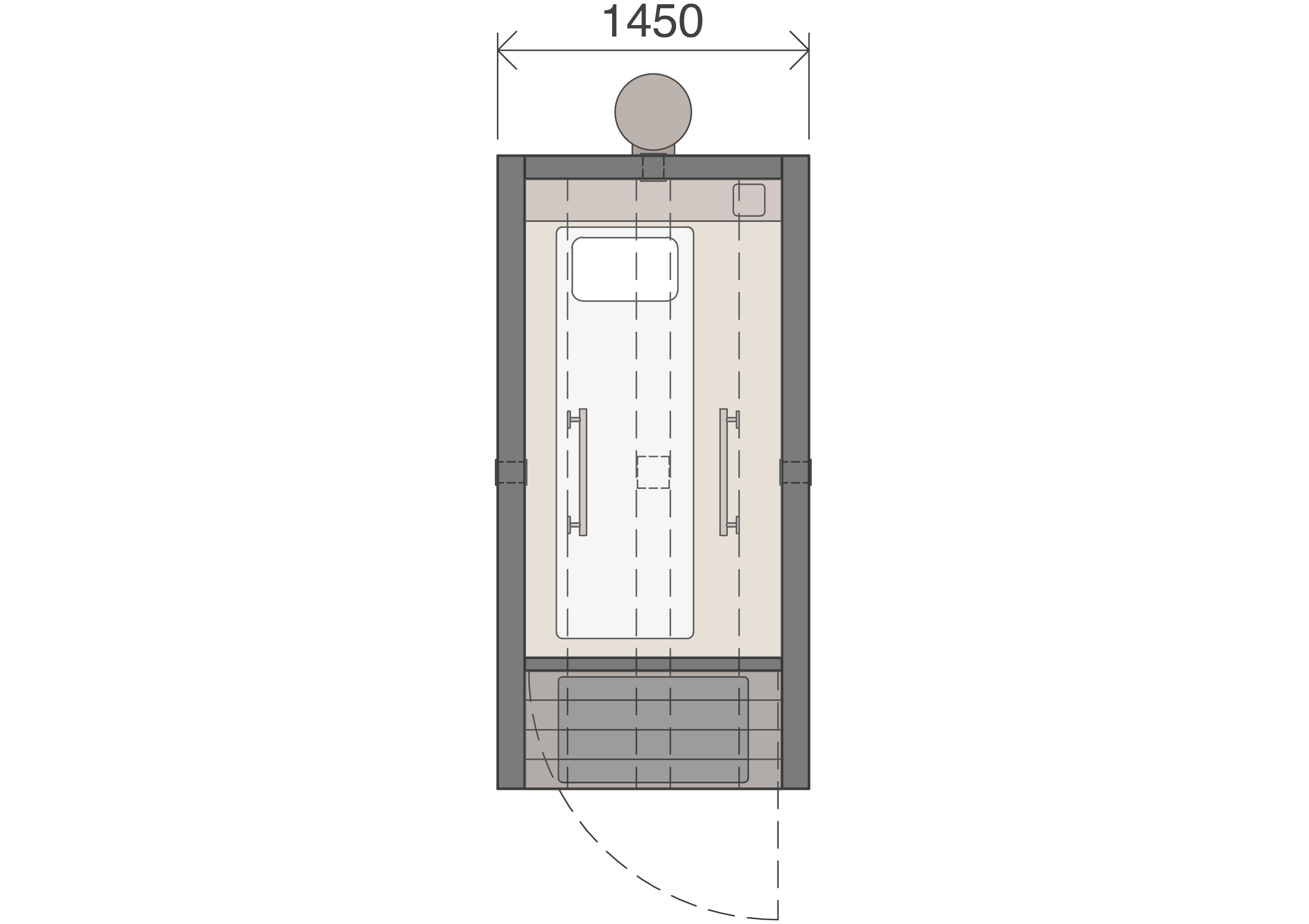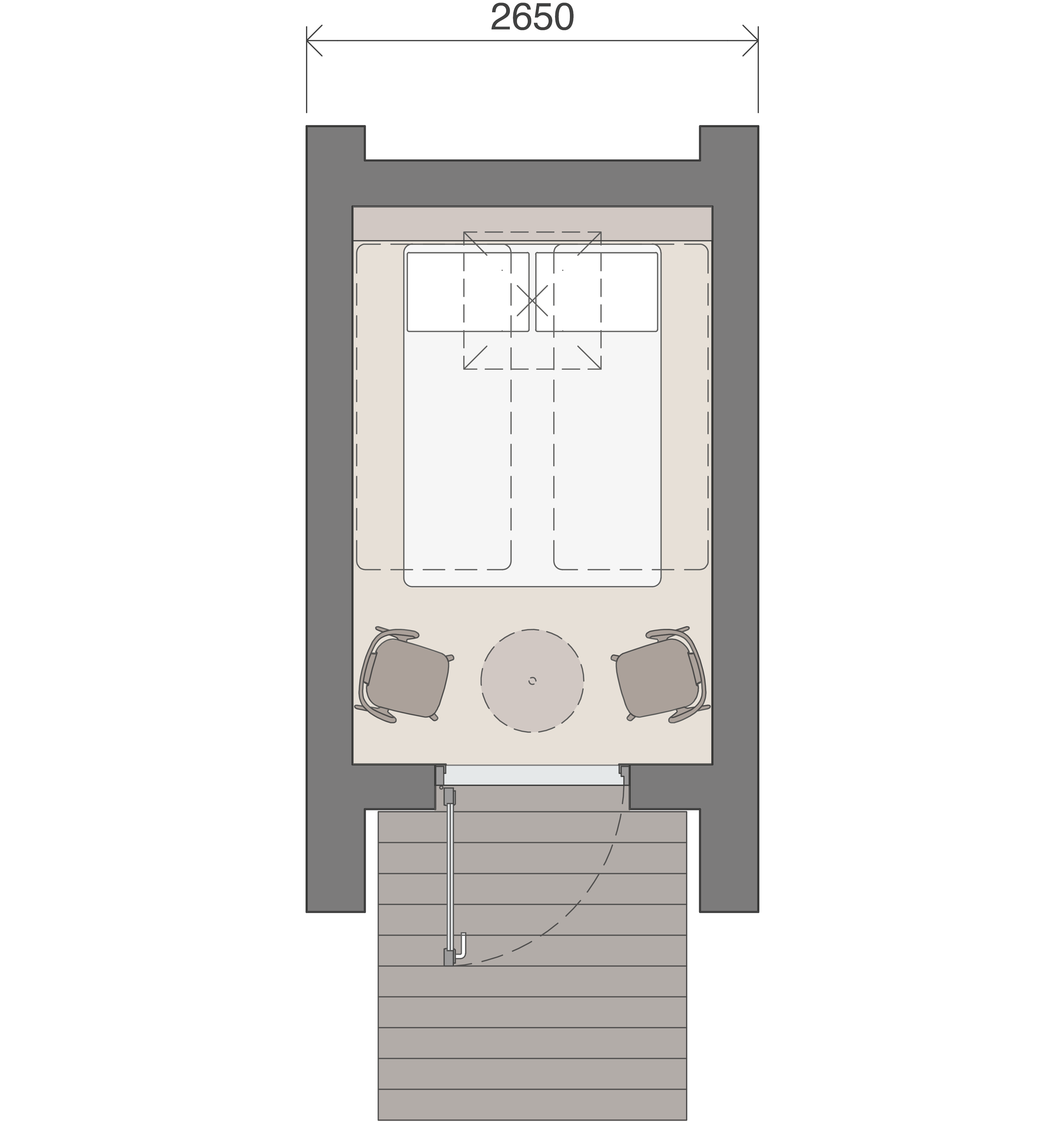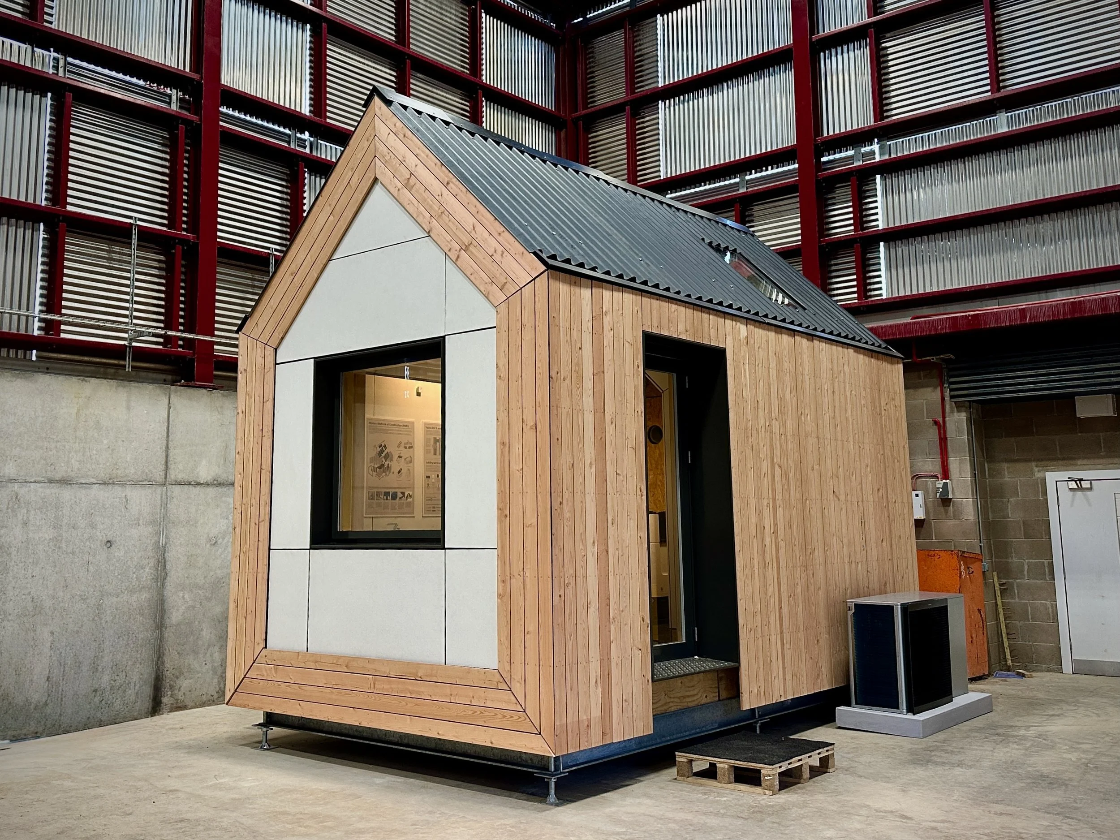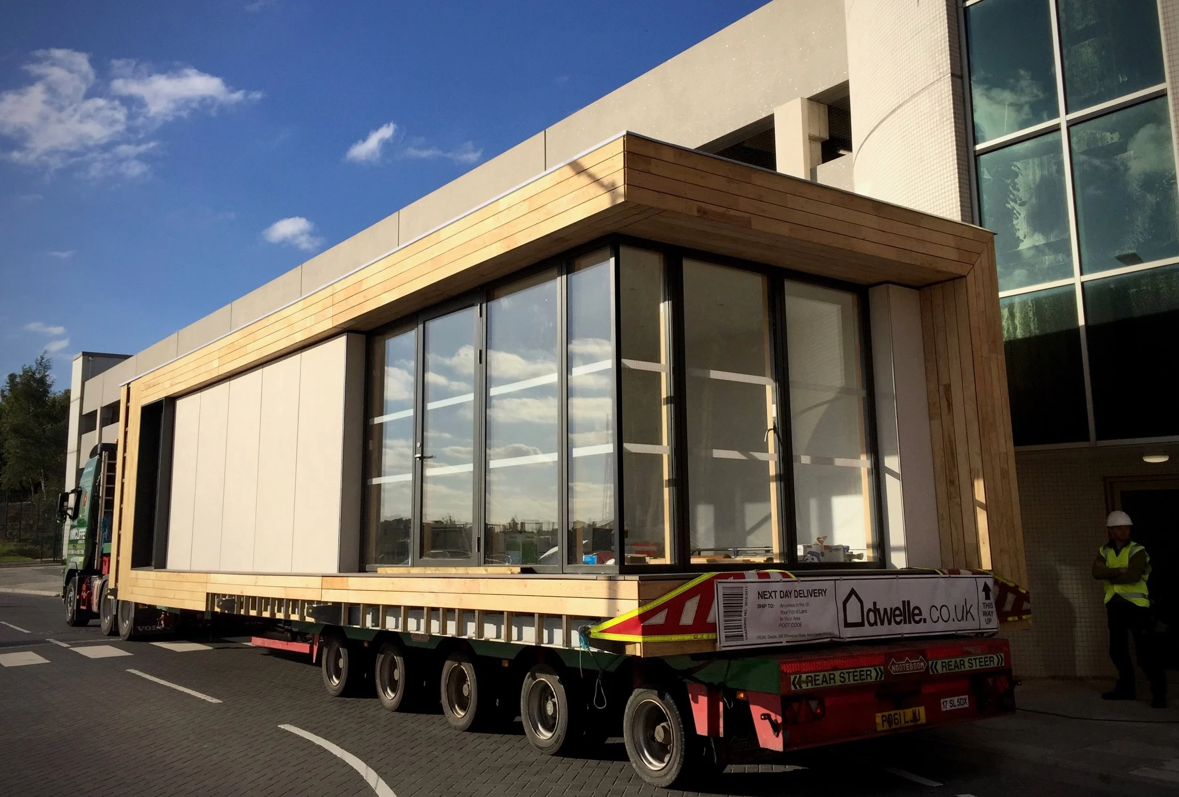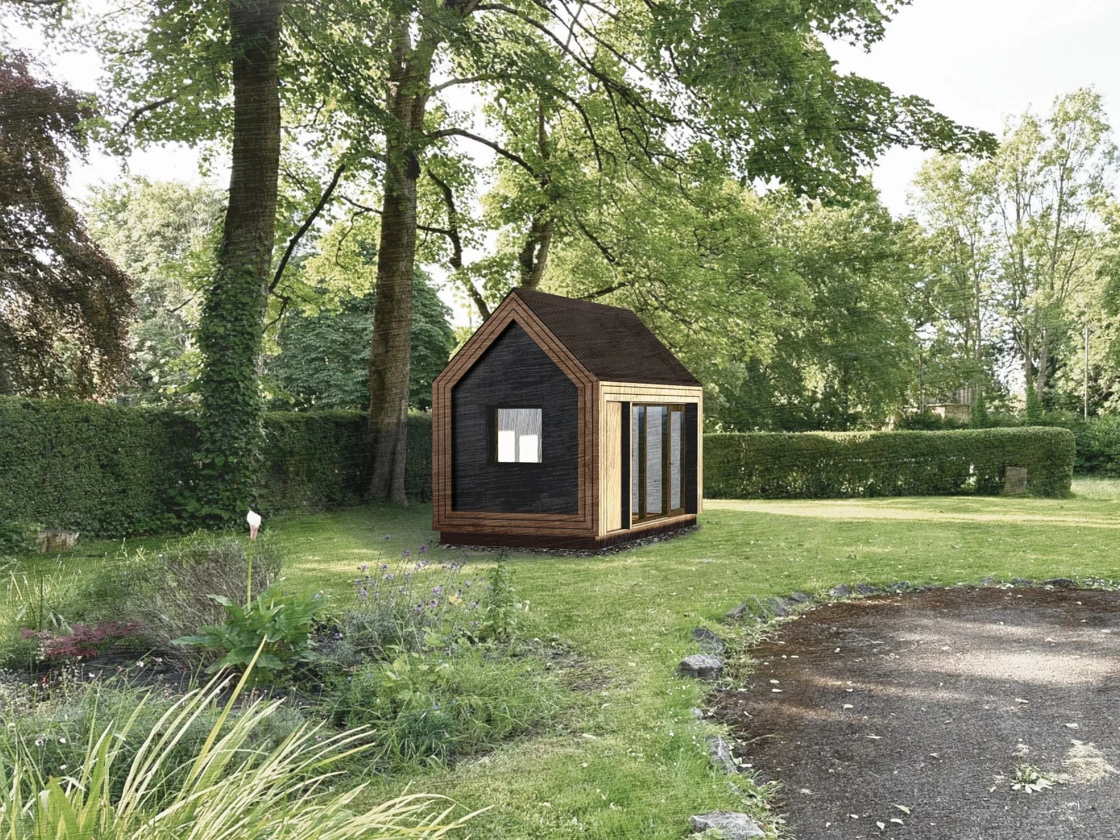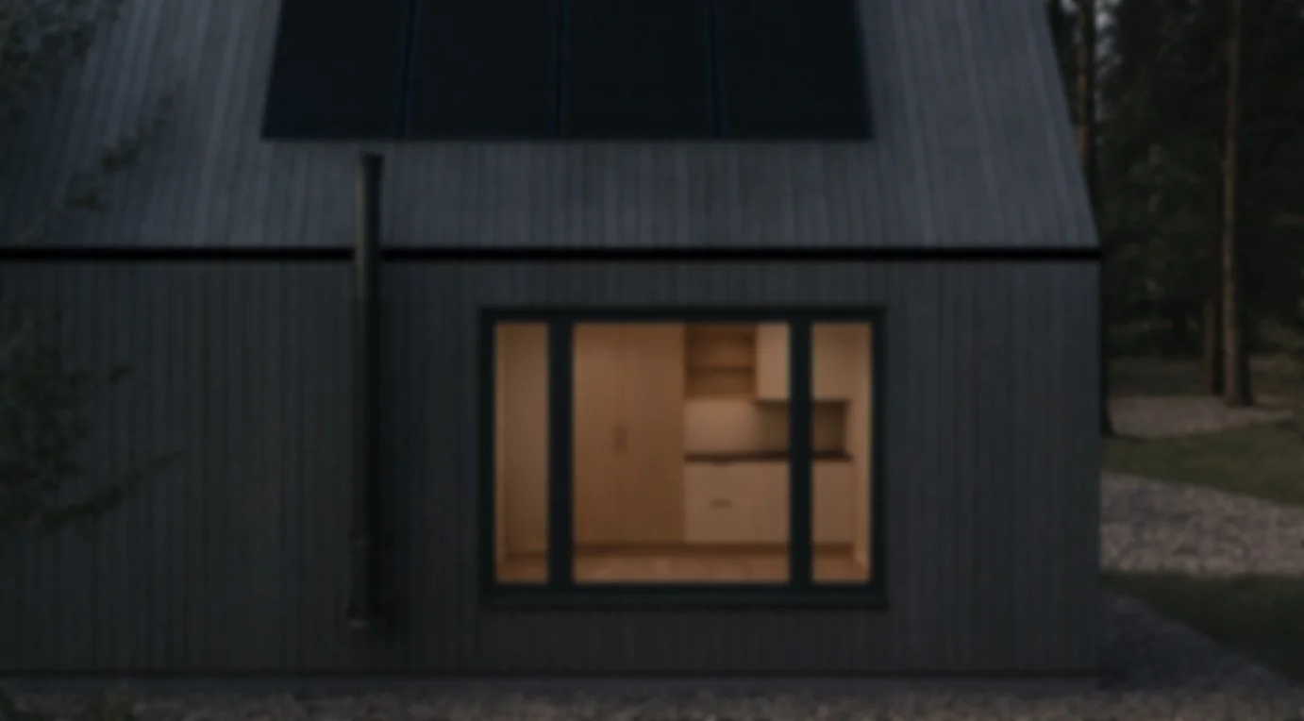
-
Finance example based on our entry-level tiny home with a typical repayment term (around £300 per month). The actual monthly cost will vary depending on the model you choose, your chosen specification, and your finance provider.
-
Some of our tiny homes can be installed under permitted development rights, particularly when used as garden accommodation. However, this depends on your site, its location, and how you plan to use the building. We’ll guide you through the process and help check with your local authority if planning consent is required. Please also find more information on our FAQ page.
-
Our homes are designed so they can be moved if your circumstances change. This makes them more flexible than traditional buildings. Relocation depends on transport access and whether the home is on a chassis or installed on ground screws, but we’ll help advise on the best solution.
-
We use high-quality, durable materials and proven construction methods, meaning your home is designed to last well over 60 years with proper care. This lifespan rivals, and often exceeds, that of a conventional house… especially those offered by the volume house builders.
-
Our homes are built from natural, renewable materials such as FSC timber and wood fibre insulation, dramatically reducing embodied carbon. Combined with airtight construction and excellent thermal performance, they deliver far lower energy use than a typical new build.
A tiny house is often more than enough to call home. With rents at record highs and affordable housing in short supply, our tiny homes are designed to give people the space they need to live, thrive, and feel independent.
Tiny Homes, by Wudl are high-performance timber buildings that are comfortable, healthy, sustainable, and built to last. Our panel-based system allows us to craft everything from compact shelters and relocatable homes to small garden dwellings and transitional accommodation.
Every build starts with the same principles: natural materials, low energy use, and thoughtful design. Breathable, airtight panels insulated with natural or recycled materials form the core of our system. Combined with triple glazing, smart ventilation, and optional solar panels, our homes can be self-sufficient and zero-carbon, while still feeling warm, light and welcoming.
We work with individuals and families looking for affordable independence, as well as housing developers, local authorities, charities, and community groups. Whether you need a single tiny home or a cluster of dwellings, we can support you from early feasibility and planning right through to a fully finished home.
tiny sizes to suit…
shelter
tiny tiny house
tiny house
micro home (flat roof)
micro home (pitched roof)
Good design doesn’t depend on size… it depends on principles. Although our primary focus is on building high-quality homes, the size or type of building doesn’t really matter, everyone’s needs are different. What stays consistent is our approach. We apply the same building science principles, from energy efficiency and moisture control to airtightness and thermal performance, across every project. Whether it’s a compact cabin, a family home, or even a non-residential space, we combine this technical rigour with careful attention to ergonomics and how people actually use buildings. The result is comfortable, durable, low-carbon spaces… whatever the scale or purpose.
shelter
from £10,000
tiny tiny house
from £15,000
tiny house
from £20,000
micro home (flat or pitched roof)
from £70,000
layout options… designed from the inside out
With tiny homes, space is far more critical than in any other type of building. We design from the inside out, paying close attention to ergonomics and incorporating smart storage wherever possible. Every detail matters — from how you move around the kitchen, to where a book might be tucked away at night.
Once we understand your specific space requirements and the potential of the site, we’ll work with you to create the most suitable layout. Homes can be extended along their length, or even connected side-by-side, to create larger and more bespoke buildings if needed.
We also offer a range of tried-and-tested standard layouts, which helps keep design time and costs to a minimum. These can be adapted and combined to suit different lifestyles or site constraints — think of it as a flexible kit of parts. And if your needs fall outside our existing range, we’re always happy to design something new from scratch. In fact, many of our current floorplans began life as client collaborations and have since become part of our portfolio.
looking for something different…
Our tiny homes are just the beginning. Because our system is modular, buildings can grow with your needs — whether that means adding extra rooms, linking units side-by-side, or creating larger, permanent homes. The same approach works just as well for compact garden rooms (gardenrooms.wudl.co.uk) as it does for full-sized houses and even community housing projects. To see the wider potential of what we do, visit our main site at wudl.co.uk.




